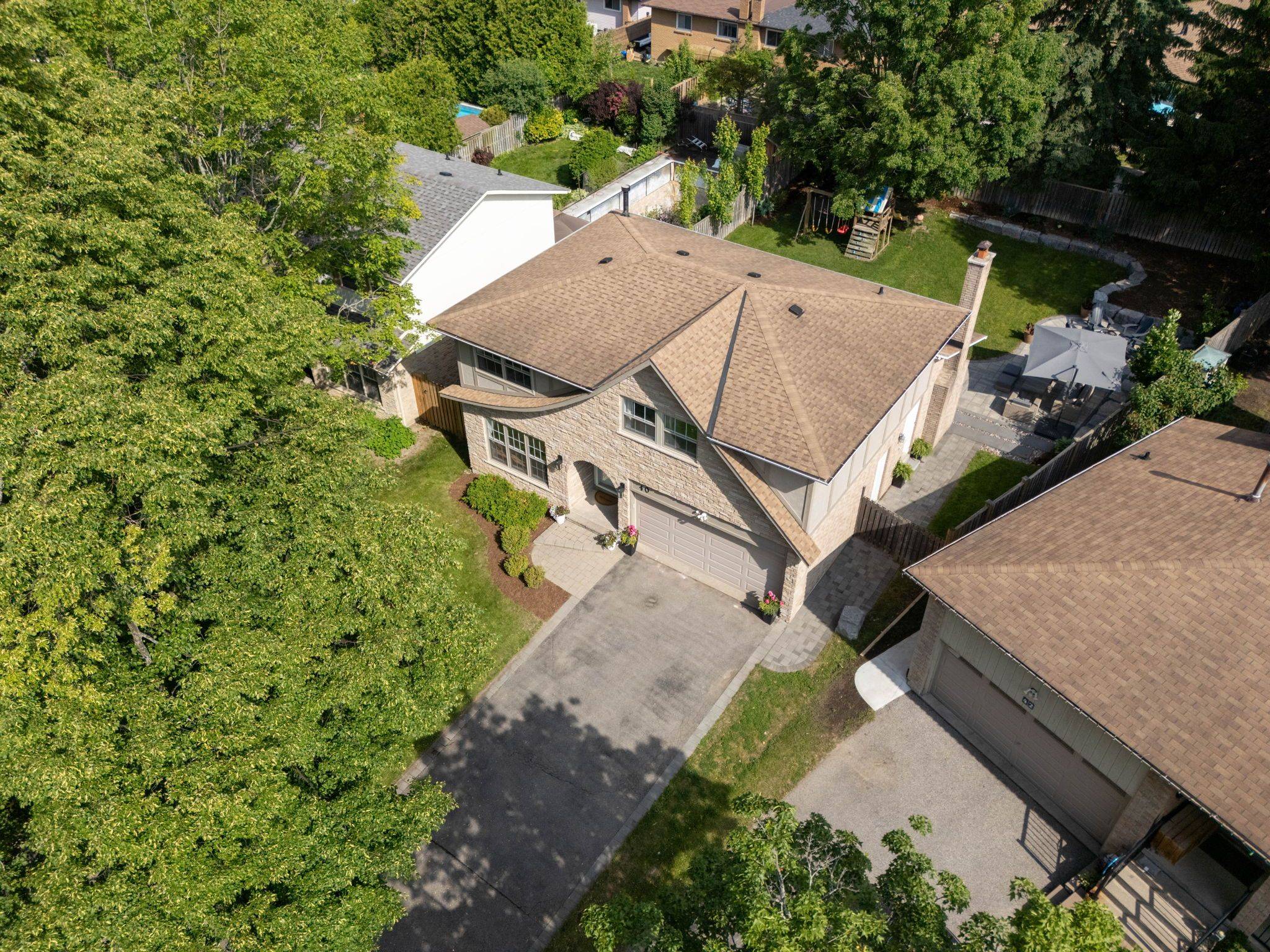REQUEST A TOUR If you would like to see this home without being there in person, select the "Virtual Tour" option and your agent will contact you to discuss available opportunities.
In-PersonVirtual Tour
$1,049,000
Est. payment /mo
5 Beds
3 Baths
UPDATED:
Key Details
Property Type Single Family Home
Sub Type Detached
Listing Status Active
Purchase Type For Sale
Approx. Sqft 2000-2500
Subdivision Pringle Creek
MLS Listing ID E12234664
Style 2-Storey
Bedrooms 5
Annual Tax Amount $7,033
Tax Year 2025
Property Sub-Type Detached
Property Description
This gorgeous 4+1 bedroom, 3 bathroom family home sits on an exceptional lot on a quiet street in the heart Pringle Creek, one of Whitby's most sought after neighbourhoods. The open-concept main floor offers an inviting family and dining area with hardwood flooring, as well as a bright and spacious kitchen and living room, both with direct access to the absolutely stunning and fully landscaped backyard. Head upstairs to 4 spacious bedrooms, including a stunning primary bedroom with en suite and walk-in closet. The fully finished basement features a large rec room, an additional bedroom, and ample storage space. Upgrades and features include: all windows (spring 2021), furnace (March 2021) popcorn ceilings removed (2021), central vac (updated in 2023), updated 200 amp electrical with a 100 amp pony panel and 220V outlet for EV charging in garage (fall 2020), backyard landscaping (summer 2023), additional electrical updates including backyard and side outlets, (summer 2023), dishwasher (2023), microwave (2021), fridge (2022), washer and dryer (2024), irrigation system (new control panel 2022), garage door (2024), heated floors in mudroom, freshly painted throughout (2025), new light fixtures throughout (2025). Come see this absolute gem, perfectly located close to Catholic and public primary and secondary schools, shopping, transit, and restaurants! One of Whitby's finest!
Location
State ON
County Durham
Community Pringle Creek
Area Durham
Rooms
Basement Finished
Kitchen 1
Interior
Interior Features Central Vacuum
Cooling Central Air
Inclusions Fridge, stove, dishwasher, microwave, washer, dryer, all electrical light fixtures, garage door opener
Exterior
Parking Features Attached
Garage Spaces 2.0
Pool None
Roof Type Asphalt Shingle
Total Parking Spaces 6
Building
Foundation Poured Concrete
Others
Virtual Tour https://media.maddoxmedia.ca/sites/gejvwlo/unbranded
Read Less Info
Lited by THE NOOK REALTY INC.



