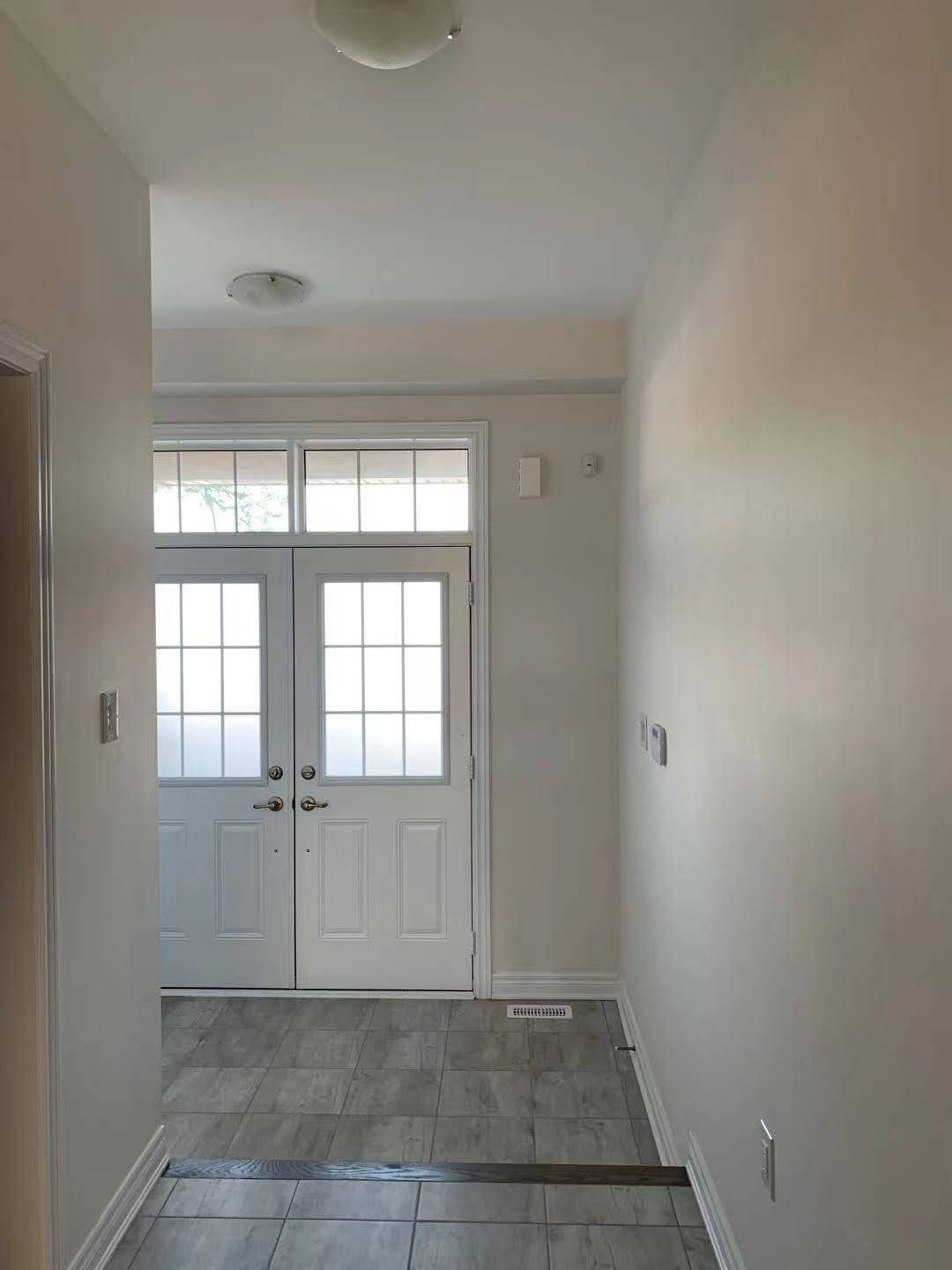REQUEST A TOUR If you would like to see this home without being there in person, select the "Virtual Tour" option and your advisor will contact you to discuss available opportunities.
In-PersonVirtual Tour
$3,850
3 Beds
4 Baths
UPDATED:
Key Details
Property Type Townhouse
Sub Type Att/Row/Townhouse
Listing Status Active
Purchase Type For Rent
Approx. Sqft 1500-2000
Subdivision 1008 - Go Glenorchy
MLS Listing ID W12236628
Style 2-Storey
Bedrooms 3
Property Sub-Type Att/Row/Townhouse
Property Description
Traditional 2 Story Executive Link Townhome In Preserve Oakville With 9Ft Ceiling On The Main Level. 2325 Sqft Living Area, 3 Bed 4 Bath Remington "The Balsam" Approx. 1770 Sqft Above Ground + 567 Sft Builder Finished Basement W/Family Room & 4Pc Bath, Double Dr Entry, Oak Stairs, Iron Picket, Hardwood On 1st And 2nd Floor, Kitchen W/Granite, Island, Lots Of Light, Very Functional Layout.Walk To School. Step To Shopping, Go Station New Trafalgar Hospital
Location
State ON
County Halton
Community 1008 - Go Glenorchy
Area Halton
Rooms
Family Room Yes
Basement Finished
Kitchen 1
Interior
Interior Features None
Cooling Central Air
Fireplace No
Heat Source Gas
Exterior
Garage Spaces 1.0
Pool None
Roof Type Asphalt Shingle
Lot Frontage 23.0
Lot Depth 80.38
Total Parking Spaces 2
Building
Foundation Concrete
Read Less Info
Listed by ZOLO REALTY



