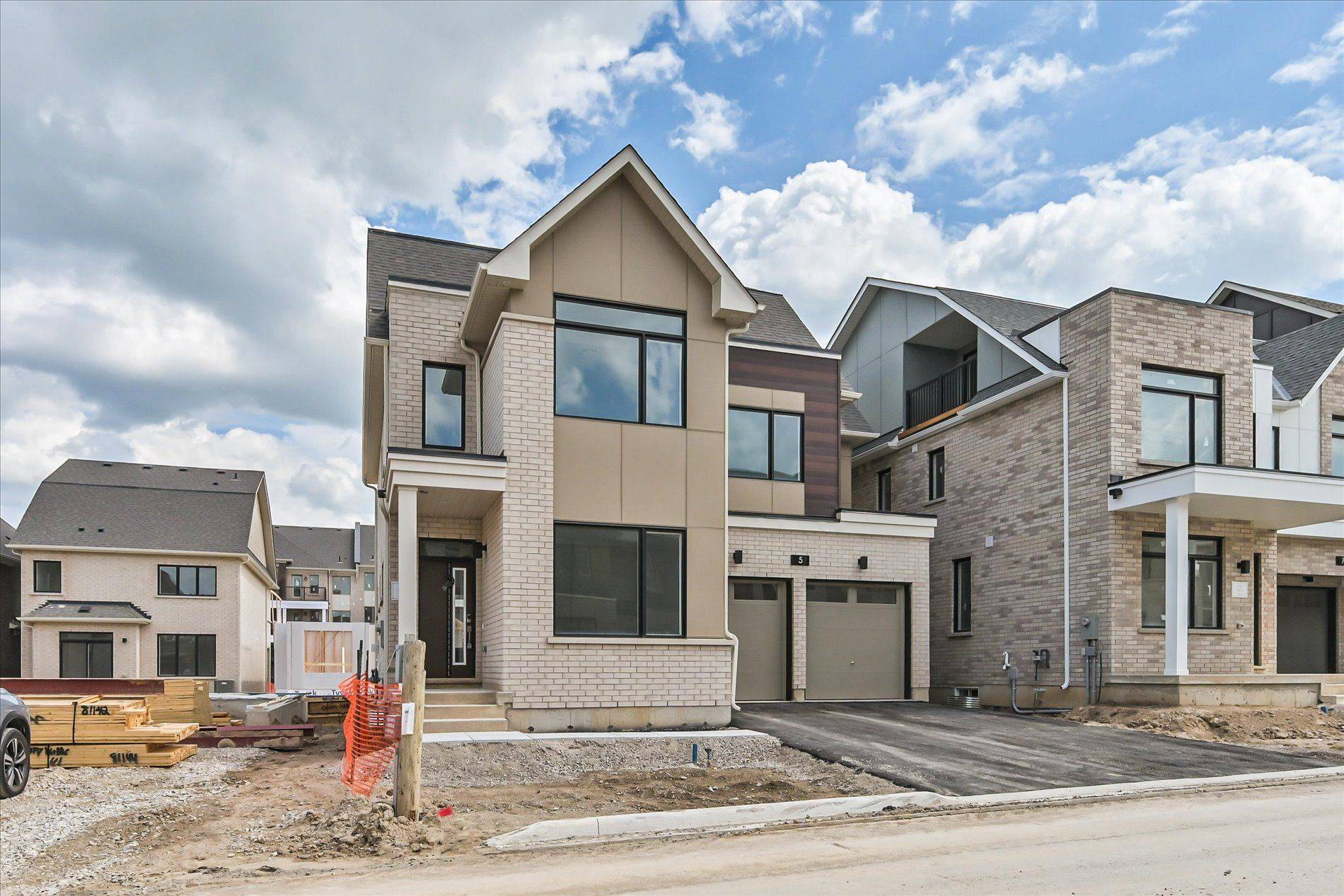UPDATED:
Key Details
Property Type Single Family Home
Sub Type Detached
Listing Status Active
Purchase Type For Rent
Approx. Sqft 2500-3000
Subdivision Northwest Brampton
MLS Listing ID W12237879
Style 2 1/2 Storey
Bedrooms 5
Building Age New
Property Sub-Type Detached
Property Description
Location
State ON
County Peel
Community Northwest Brampton
Area Peel
Rooms
Basement None
Kitchen 1
Interior
Interior Features Auto Garage Door Remote
Cooling Central Air
Fireplaces Type Family Room, Natural Gas
Inclusions All Electrical Light and Fixtures, Stainless Steel Fridge, S/S Stove, B/I Dishwasher. All New Light Fixtures/Pot lights. Washer & Dryer, Granite Counter Tops In Kitchen & Washrooms. Two Garage Door Opener Remote (2x).
Laundry Ensuite, Laundry Room
Exterior
Parking Features Built-In
Garage Spaces 2.0
Pool None
Roof Type Asphalt Shingle
Total Parking Spaces 4
Building
Foundation Concrete
Others
Virtual Tour https://studiogtavtour.ca/media/download2.asp?hop=1&F0B2D9690DFF48C9ABC03B0F356E524D



