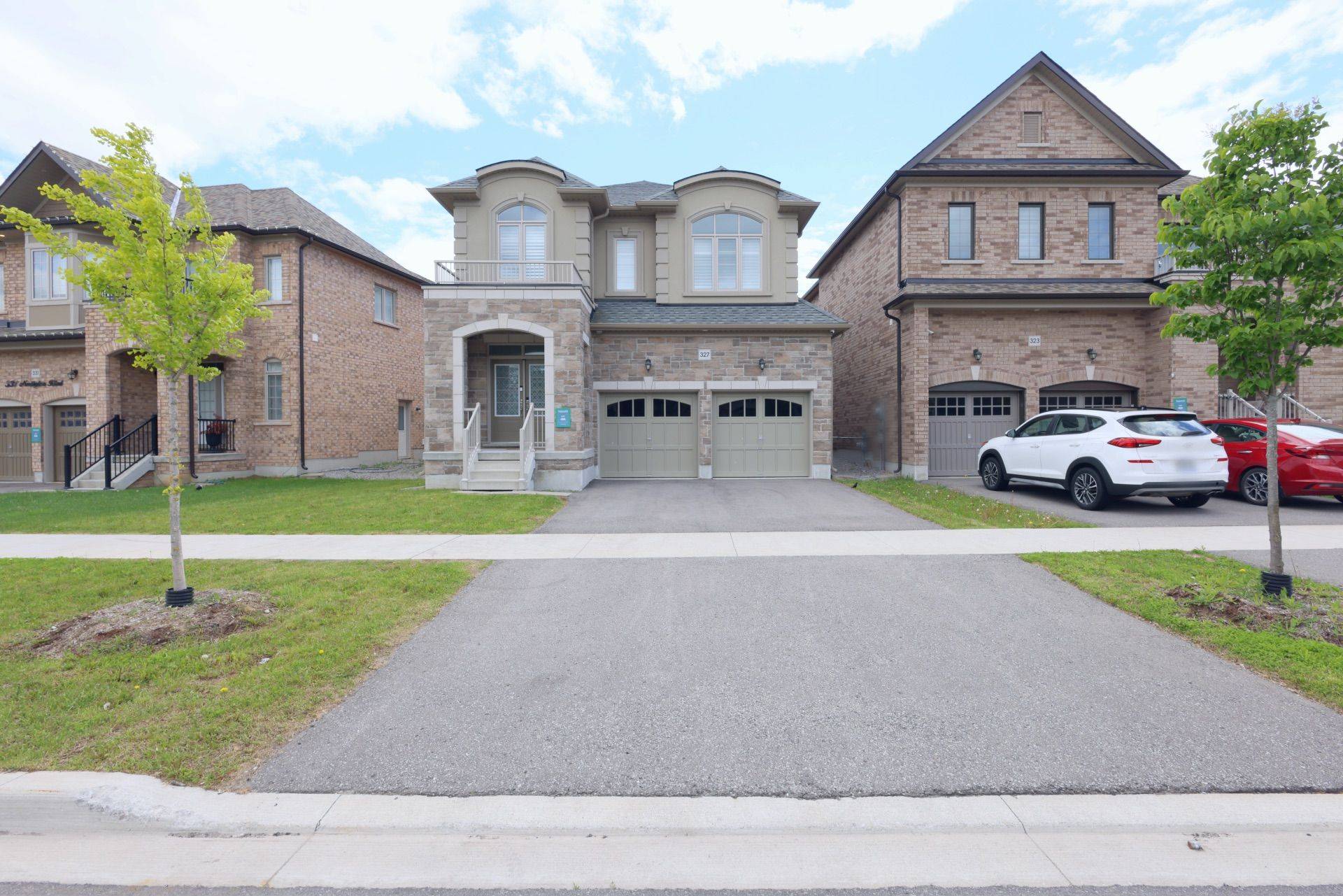UPDATED:
Key Details
Property Type Single Family Home
Sub Type Detached
Listing Status Active
Purchase Type For Sale
Approx. Sqft 2500-3000
Subdivision Bowmanville
MLS Listing ID E12237889
Style 2-Storey
Bedrooms 4
Building Age 0-5
Annual Tax Amount $7,084
Tax Year 2025
Property Sub-Type Detached
Property Description
Location
State ON
County Durham
Community Bowmanville
Area Durham
Rooms
Family Room Yes
Basement Finished with Walk-Out, Separate Entrance
Kitchen 1
Interior
Interior Features Air Exchanger, Auto Garage Door Remote, Water Heater Owned
Cooling Central Air
Fireplaces Type Natural Gas
Fireplace Yes
Heat Source Gas
Exterior
Exterior Feature Lighting, Porch
Parking Features Private Double
Garage Spaces 2.0
Pool None
Waterfront Description None
Roof Type Asphalt Shingle
Lot Frontage 47.74
Lot Depth 32.74
Total Parking Spaces 6
Building
Unit Features Fenced Yard,Park,Place Of Worship,Public Transit
Foundation Concrete
Others
Security Features Other,Smoke Detector
Virtual Tour https://drive.google.com/file/d/1KaY20SozQhVol1DpEV5wGI18GW5cL2-O/view?usp=drive_link



