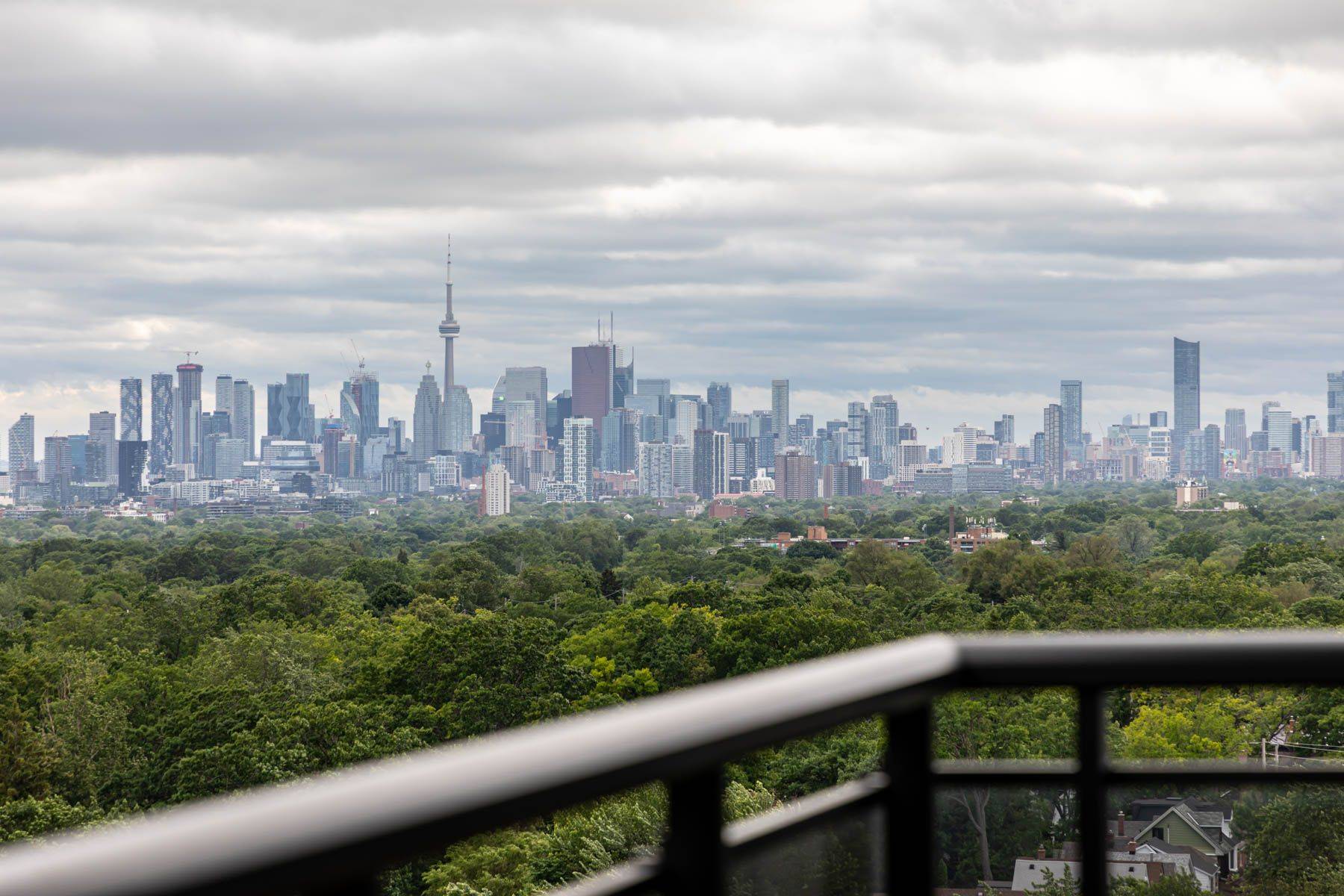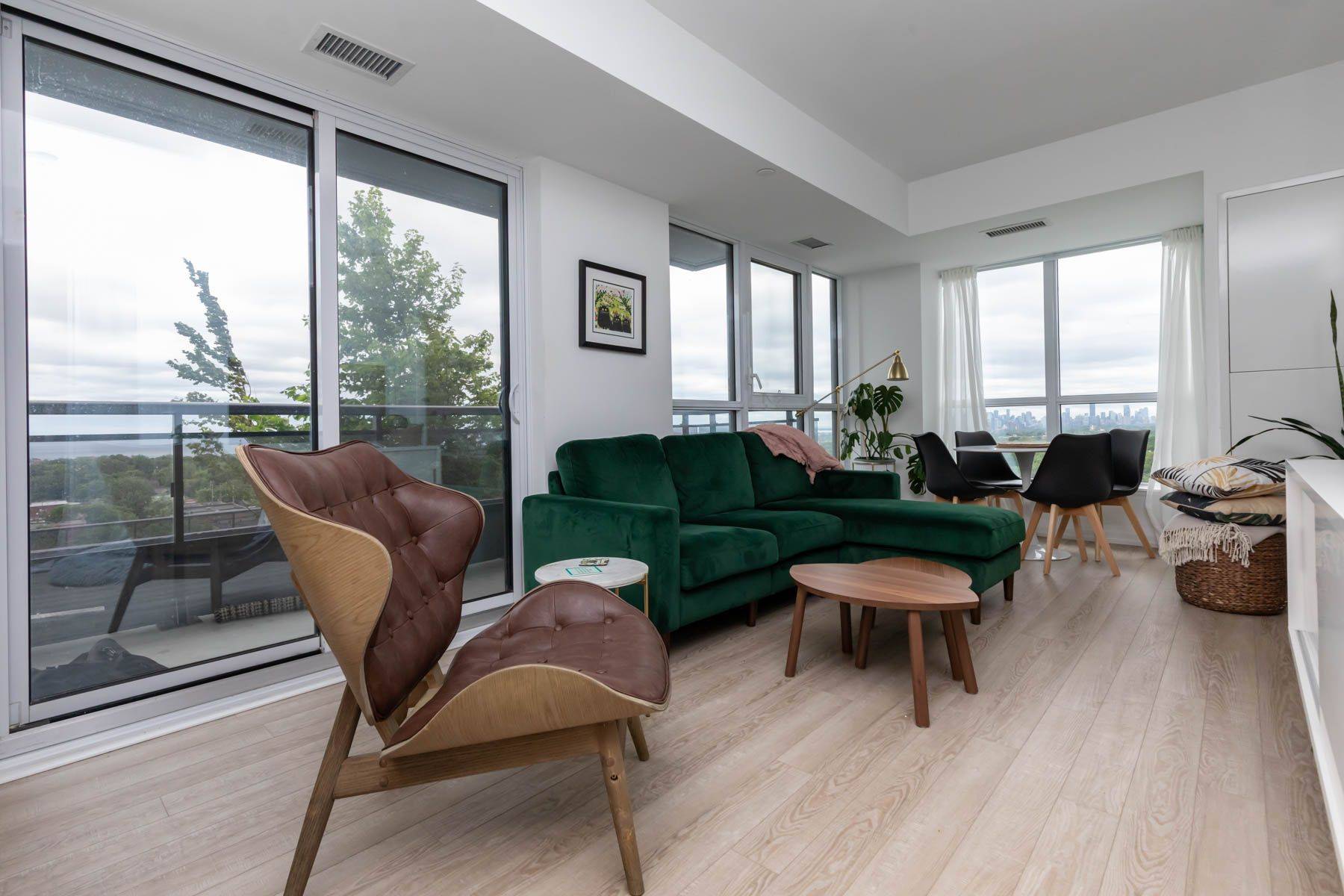UPDATED:
Key Details
Property Type Condo
Sub Type Condo Apartment
Listing Status Active
Purchase Type For Sale
Approx. Sqft 900-999
Subdivision East End-Danforth
MLS Listing ID E12237998
Style Apartment
Bedrooms 3
HOA Fees $675
Building Age 0-5
Annual Tax Amount $4,285
Tax Year 2024
Property Sub-Type Condo Apartment
Property Description
Location
State ON
County Toronto
Community East End-Danforth
Area Toronto
Rooms
Family Room Yes
Basement None
Kitchen 1
Interior
Interior Features Other, Carpet Free, Built-In Oven
Cooling Central Air
Fireplace No
Heat Source Gas
Exterior
Parking Features Underground
Garage Spaces 1.0
Exposure South West
Total Parking Spaces 1
Balcony Open
Building
Story 13
Unit Features Hospital,Library,Park,Public Transit,Rec./Commun.Centre,School
Locker Owned
Others
Security Features Security Guard,Security System
Pets Allowed Restricted



