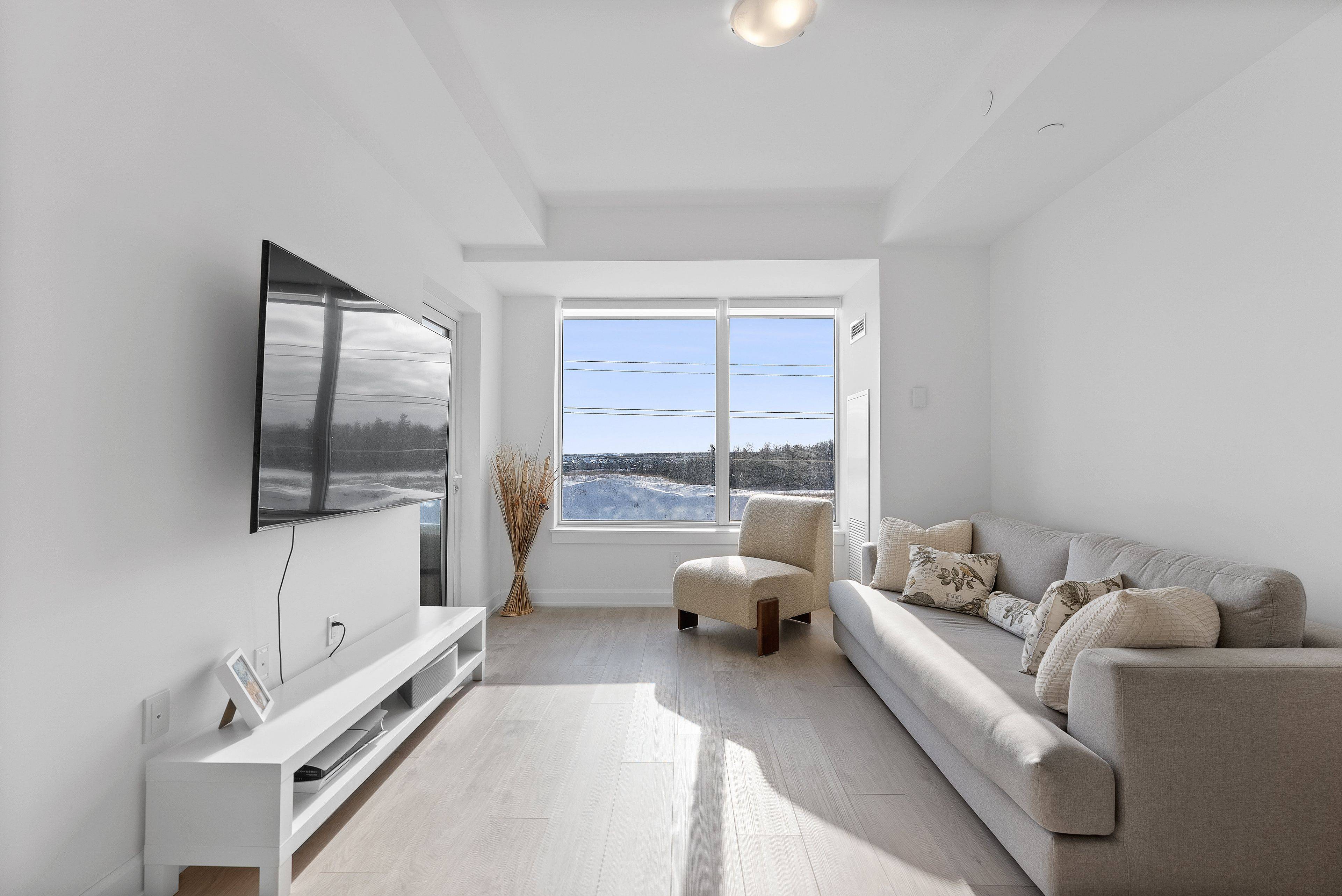UPDATED:
Key Details
Property Type Condo
Sub Type Condo Apartment
Listing Status Active
Purchase Type For Sale
Approx. Sqft 600-699
Subdivision 1010 - Jm Joshua Meadows
MLS Listing ID W12238340
Style Apartment
Bedrooms 2
HOA Fees $647
Building Age 0-5
Annual Tax Amount $2,804
Tax Year 2025
Property Sub-Type Condo Apartment
Property Description
Location
State ON
County Halton
Community 1010 - Jm Joshua Meadows
Area Halton
Rooms
Family Room No
Basement None
Kitchen 1
Separate Den/Office 1
Interior
Interior Features Water Purifier, Carpet Free
Cooling Central Air
Fireplace No
Heat Source Gas
Exterior
Garage Spaces 1.0
View Clear, Panoramic, Forest, Skyline
Exposure South West
Total Parking Spaces 1
Balcony Open
Building
Story 4
Unit Features Hospital,Park,Public Transit,Rec./Commun.Centre,School,Golf
Locker Owned
Others
Security Features Concierge/Security
Pets Allowed Restricted



