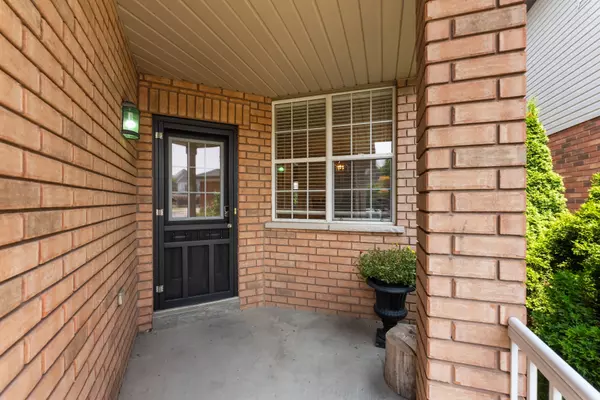UPDATED:
Key Details
Property Type Single Family Home
Sub Type Link
Listing Status Active
Purchase Type For Sale
Approx. Sqft 1500-2000
Subdivision Williamsburg
MLS Listing ID E12291481
Style 2-Storey
Bedrooms 3
Building Age 16-30
Annual Tax Amount $6,207
Tax Year 2025
Property Sub-Type Link
Property Description
Location
State ON
County Durham
Community Williamsburg
Area Durham
Rooms
Basement Full
Kitchen 1
Interior
Interior Features Carpet Free
Cooling Central Air
Fireplaces Number 1
Fireplaces Type Natural Gas
Inclusions All appliances, ELFs , Garage door opener
Exterior
Parking Features Built-In
Garage Spaces 2.0
Pool None
Roof Type Asphalt Shingle
Total Parking Spaces 6
Building
Foundation Concrete
Others
ParcelsYN No
Virtual Tour https://player.vimeo.com/video/1102194424?title=0&byline=0&portrait=0&badge=0&autopause=0&player_id=0&app_id=58479



