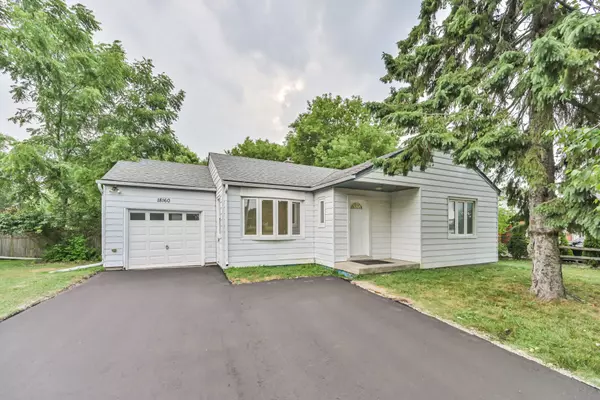REQUEST A TOUR If you would like to see this home without being there in person, select the "Virtual Tour" option and your agent will contact you to discuss available opportunities.
In-PersonVirtual Tour
$939,900
Est. payment /mo
3 Beds
1 Bath
UPDATED:
Key Details
Property Type Single Family Home
Sub Type Detached
Listing Status Active
Purchase Type For Sale
Approx. Sqft 700-1100
Subdivision Rural East Gwillimbury
MLS Listing ID N12298164
Style Bungalow
Bedrooms 3
Annual Tax Amount $3,447
Tax Year 2025
Property Sub-Type Detached
Property Description
Extra Wide and Deep Flat Lot Back to onto Ravine, **Brand New Paved 6 Car Parking Driveway Brand Interior New Renovation** Brand New Stainless Steels Appliances, Modern Kitchen with Quartz Counter and Custom Backsplash. Natural Gas line and Gas Furnace installed ( No Oil Tank). Separate Entrance to the basement for potential In-Law Suite or Extra Rental Income. Build-In Garage, Walk out to Deck and Enjoy the Sunlight from the West and Unobstructed Ravine View. Three Spacious and Sunlit Bedrooms. Mins to East Gwillimbury Go Station, Hwy 404, Upper Canada Mall etc.
Location
State ON
County York
Community Rural East Gwillimbury
Area York
Rooms
Family Room No
Basement Separate Entrance, Unfinished
Kitchen 1
Interior
Interior Features None
Cooling None
Fireplace No
Heat Source Gas
Exterior
Parking Features Private
Garage Spaces 1.0
Pool None
Roof Type Asphalt Shingle
Lot Frontage 66.0
Lot Depth 200.0
Total Parking Spaces 7
Building
Foundation Concrete
Read Less Info
Listed by T-ONE GROUP REALTY INC.,



