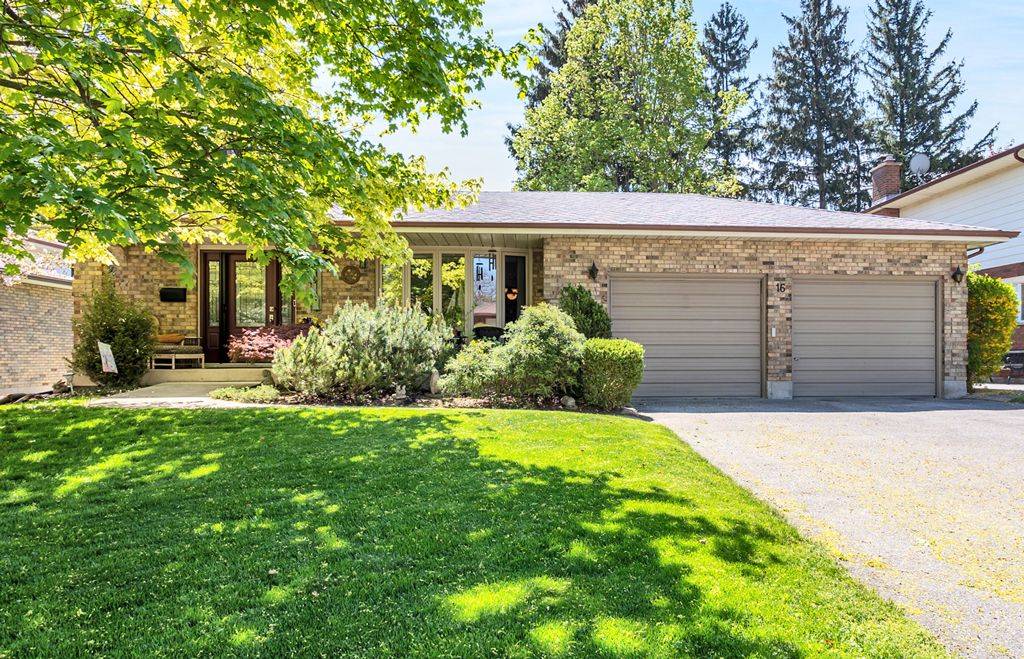REQUEST A TOUR If you would like to see this home without being there in person, select the "Virtual Tour" option and your advisor will contact you to discuss available opportunities.
In-PersonVirtual Tour
$814,999
Est. payment /mo
4 Beds
2 Baths
UPDATED:
Key Details
Property Type Single Family Home
Sub Type Detached
Listing Status Active
Purchase Type For Sale
Approx. Sqft 1500-2000
Subdivision Brantford Twp
MLS Listing ID X12299492
Style Backsplit 4
Bedrooms 4
Building Age 31-50
Annual Tax Amount $4,845
Tax Year 2024
Property Sub-Type Detached
Property Description
North End All Brick - Gorgeous - in preferred neighbourhood, close to shopping and schools. This one is meticulously maintained with New Kitchen in 2013, Roof 2018, A/C 2022, Furnace 2004, Sump Pump in 2025, Electrical Panel 2013, Water Softener is owned and Windows are Vinyl. Exceptional Kitchen and large family room with Wood fireplace, Extra Large Double Car Garage and fully fenced yard full of established perennials.
Location
State ON
County Brant
Community Brantford Twp
Area Brant
Rooms
Family Room Yes
Basement Partially Finished
Kitchen 1
Interior
Interior Features Auto Garage Door Remote, Water Softener
Cooling Central Air
Fireplaces Type Wood
Fireplace Yes
Heat Source Gas
Exterior
Parking Features Private Double
Garage Spaces 2.0
Pool None
Roof Type Asphalt Shingle
Lot Frontage 58.0
Lot Depth 103.54
Total Parking Spaces 6
Building
Foundation Poured Concrete
Read Less Info
Listed by Gale Group Realty Brokerage Ltd



