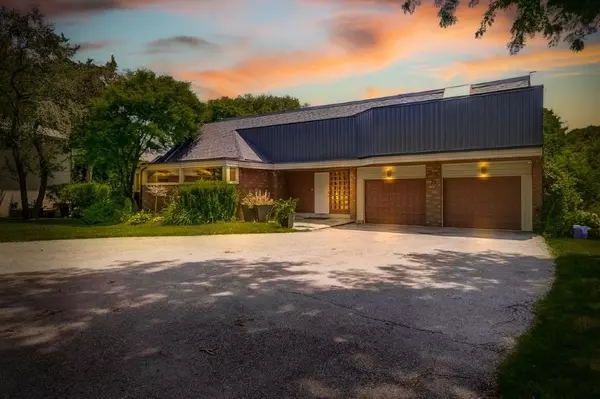REQUEST A TOUR If you would like to see this home without being there in person, select the "Virtual Tour" option and your agent will contact you to discuss available opportunities.
In-PersonVirtual Tour
$7,500
5 Beds
4 Baths
UPDATED:
Key Details
Property Type Single Family Home
Sub Type Detached
Listing Status Active
Purchase Type For Rent
Approx. Sqft 3000-3500
Subdivision Edenbridge-Humber Valley
MLS Listing ID W12304381
Style 2-Storey
Bedrooms 5
Property Sub-Type Detached
Property Description
Fully furnished executive rental in a coveted enclave in Edenbridge. This sensational home backs onto the 11th hole of the renowned St. Georges Golf Course and boasts a tranquil ravine setting. Functional kitchen offers granite counters, built-in stainless steel appliances and a breakfast area. Notable features include vaulted ceilings, main floor family room, 4+1 bedrooms, 4 baths, office, laundry and walk-out to a huge deck. There is a ground level walk-out to the south-facing gardens with an oversized in-ground pool, patio and golf course views. The lower level has a large gym, wine cellar, sauna, cedar closets & change rooms! There is direct access to a double car garage and plenty of parking on the driveway. Conveniently located near transit, excellent schools, shopping and the airport!
Location
State ON
County Toronto
Community Edenbridge-Humber Valley
Area Toronto
Rooms
Family Room Yes
Basement Finished with Walk-Out
Kitchen 1
Separate Den/Office 1
Interior
Interior Features None
Heating Yes
Cooling Central Air
Fireplace Yes
Heat Source Gas
Exterior
Parking Features Private Double
Garage Spaces 2.0
Pool Inground
Roof Type Asphalt Shingle
Total Parking Spaces 10
Building
Unit Features Golf,Park,Public Transit,River/Stream,School
Foundation Concrete
Others
Virtual Tour https://unbranded.youriguide.com/79_edenvale_crescent_toronto_on/
Read Less Info
Listed by RE/MAX WEST REALTY INC.



