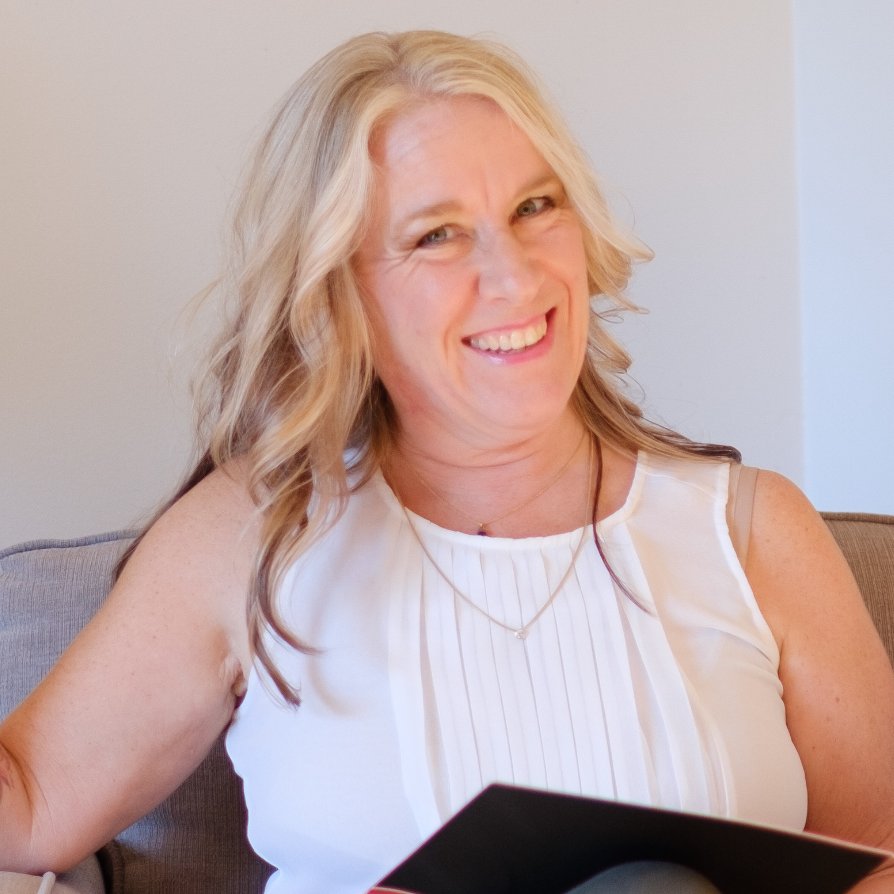REQUEST A TOUR If you would like to see this home without being there in person, select the "Virtual Tour" option and your agent will contact you to discuss available opportunities.
In-PersonVirtual Tour

$799,900
Est. payment /mo
5 Beds
3 Baths
UPDATED:
Key Details
Property Type Single Family Home
Sub Type Detached
Listing Status Active
Purchase Type For Sale
Approx. Sqft 2000-2500
Subdivision Lynde Creek
MLS Listing ID E12386549
Style Backsplit 5
Bedrooms 5
Annual Tax Amount $7,100
Tax Year 2025
Property Sub-Type Detached
Property Description
Spacious 50 ft lot 5 Level Side split Detached Home. 3+2 Bedrooms and 3 bathrooms In Mature Area of Lynde Creek In Whitby. Fully renovated In-Law Suite in the Lower Level/Basement with Rec Rm, 2 Bedrooms & Kitchen. Separate side entrance. Large Kitchen Overlooks Family Room with Fireplace & Walk-Out To Deck, Pool & Patio. Incredible Backyard With Kidney Shaped Pool & Extra Deep Lot. Huge fully fenced backyard for entertaining. 6 parking spaces. 2 car garage, 4 car space driveway. No sidewalk. Short drive to all amenities.
Location
State ON
County Durham
Community Lynde Creek
Area Durham
Rooms
Family Room Yes
Basement Apartment, Finished
Kitchen 2
Separate Den/Office 2
Interior
Interior Features Other
Cooling Central Air
Fireplace Yes
Heat Source Gas
Exterior
Parking Features Private Double
Garage Spaces 2.0
Pool Outdoor
Roof Type Shingles
Lot Frontage 57.0
Lot Depth 161.09
Total Parking Spaces 6
Building
Foundation Brick
Read Less Info
Listed by HOMELIFE CULTURELINK REALTY INC.
GET MORE INFORMATION




