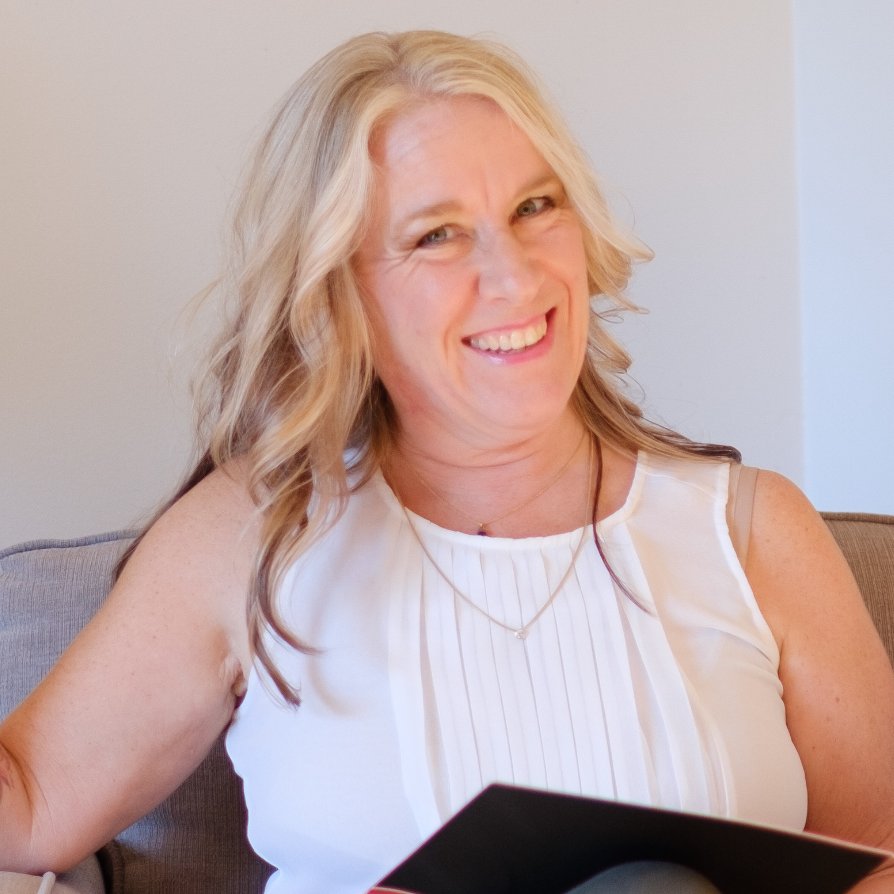REQUEST A TOUR If you would like to see this home without being there in person, select the "Virtual Tour" option and your agent will contact you to discuss available opportunities.
In-PersonVirtual Tour

$1,174,900
Est. payment /mo
4 Beds
4 Baths
UPDATED:
Key Details
Property Type Single Family Home
Sub Type Detached
Listing Status Active
Purchase Type For Sale
Approx. Sqft 2500-3000
Subdivision Brooklin
MLS Listing ID E12389741
Style 2-Storey
Bedrooms 4
Annual Tax Amount $8,473
Tax Year 2025
Property Sub-Type Detached
Property Description
"Luxury Living In The Heart Of Brooklin!" A rare executive offering in one of Brooklin's most sought-after family communities! This absolutely stunning 4-bedroom, 4-washroom all-brick home combines timeless elegance with thoughtful upgrades. Step inside to find 9 ceilings on the main floor, hardwood floors throughout, crown moulding, pot lights, and a spacious open-concept family room with a cozy gas fireplace. The separate living and formal dining areas add sophistication and flexibility for entertaining. The modern chefs kitchen boasts quartz countertops, a centre island, stainless steel appliances, and a walkout to your private backyard oasis, professionally landscaped with a stone patio, gazebo, and mature trees for year-round enjoyment. Upgrades include a renovated ensuite (2023), quartz counters in all washrooms, newer windows (2018), and a durable metal roof (2016). The finished basement (2016) adds a full bath with heated floors, perfect for guests or extended family. Additional features: smart wiring throughout, owned furnace & A/C, and a new tankless hot water unit (2023). Located close to top-rated schools, parks, and transit, this light-filled home delivers the perfect blend of luxury and convenience.
Location
State ON
County Durham
Community Brooklin
Area Durham
Rooms
Family Room Yes
Basement Full
Kitchen 1
Interior
Interior Features Other
Cooling Central Air
Fireplace Yes
Heat Source Gas
Exterior
Parking Features Private Double
Garage Spaces 2.0
Pool None
Roof Type Other
Lot Frontage 39.62
Lot Depth 111.55
Total Parking Spaces 4
Building
Building Age 16-30
Unit Features Library,Public Transit,Rec./Commun.Centre,School
Foundation Other
Others
Virtual Tour https://www.winsold.com/tour/424657
Read Less Info
Listed by RE/MAX REALTRON REAL REALTY TEAM
GET MORE INFORMATION




