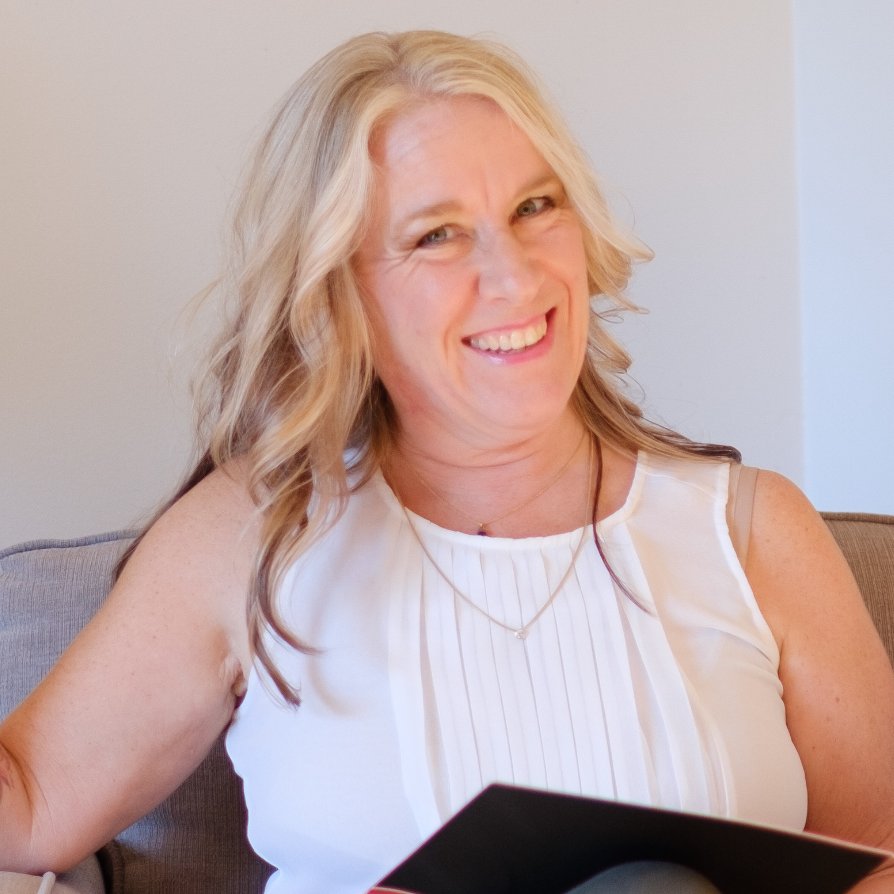
UPDATED:
Key Details
Property Type Single Family Home
Sub Type Detached
Listing Status Active
Purchase Type For Sale
Approx. Sqft 700-1100
Subdivision Central
MLS Listing ID E12414858
Style Bungalow
Bedrooms 4
Annual Tax Amount $4,039
Tax Year 2025
Property Sub-Type Detached
Property Description
Location
State ON
County Durham
Community Central
Area Durham
Rooms
Family Room Yes
Basement Full, Finished
Kitchen 1
Separate Den/Office 2
Interior
Interior Features Primary Bedroom - Main Floor, Central Vacuum
Heating Yes
Cooling Central Air
Fireplaces Type Wood Stove
Fireplace No
Heat Source Gas
Exterior
Parking Features Private
Pool None
Roof Type Asphalt Shingle
Lot Frontage 30.0
Lot Depth 90.0
Total Parking Spaces 3
Building
Unit Features Fenced Yard,Park,Place Of Worship,Public Transit,School Bus Route,Cul de Sac/Dead End
Foundation Concrete
Others
Virtual Tour https://player.vimeo.com/video/1120096591
GET MORE INFORMATION




