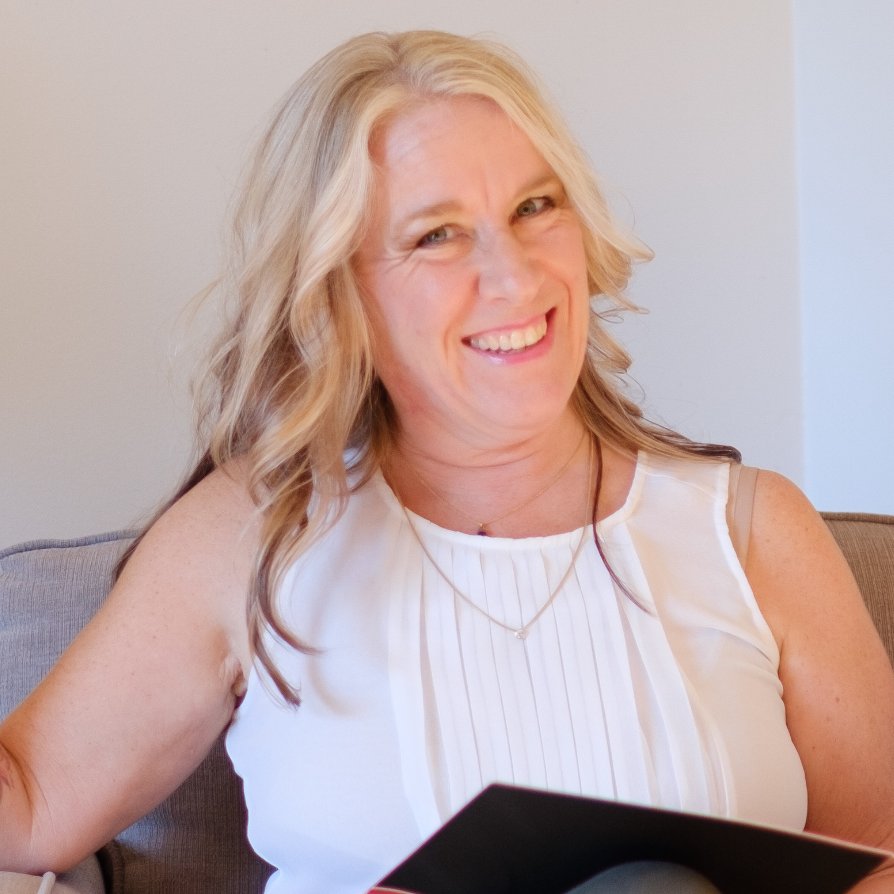REQUEST A TOUR If you would like to see this home without being there in person, select the "Virtual Tour" option and your agent will contact you to discuss available opportunities.
In-PersonVirtual Tour

$599,900
Est. payment /mo
2 Beds
2 Baths
UPDATED:
Key Details
Property Type Single Family Home
Sub Type Detached
Listing Status Active
Purchase Type For Sale
Approx. Sqft 700-1100
Subdivision Northglen
MLS Listing ID E12418431
Style Bungalow
Bedrooms 2
Annual Tax Amount $5,472
Tax Year 2025
Property Sub-Type Detached
Property Description
Welcome To This Charming Bungalow In Oshawa's Desirable Northglen Community! Nestled In A Family-Friendly Neighbourhood Surrounded By Mature Trees, This 2 Bedroom, 2 Bathroom Home Sits On An Impressive 8,600+ Sq. Ft. Lot. Originally A 3 Bedroom Layout, One Bedroom Has Been Converted Into A Spacious Bathroom With A Jet Tub, But Can Easily Be Transformed Back To Suit Your Needs, While The Second Bathroom Is Fully Accessible For Added Versatility. The Inviting Living Room Features A Cozy Wood-Burning Fireplace, And The Finished Basement With A Separate Entrance Offers A Large Recreational Space Perfect For Entertaining Or Creating An In-Law Suite. Remote-Controlled Window Coverings Are Installed Throughout The Home For Modern Convenience, And The Large Driveway With No Sidewalk Accommodates Up To 8 Vehicles. Enjoy Your Morning Coffee On The Beautiful Front Wooden Deck And Take Advantage Of Two Exterior Water Taps And Two Electrical Outlets That Add Practicality To The Expansive Lot. Recent Upgrades Include A New Furnace (2023), Owned Hot Water Tank, And 100 Amp Electrical Panel With Breakers. Conveniently Located Near Rossland And Thornton, Close To The Oshawa Centre, Highways 401 And 407, With A School Bus Stop Just Steps Away And Within Walking Distance To The New Rose Valley Community Park, This Home Truly Combines Comfort, Functionality, And Location!
Location
State ON
County Durham
Community Northglen
Area Durham
Rooms
Family Room Yes
Basement Partially Finished
Kitchen 1
Interior
Interior Features Solar Owned, Water Heater
Cooling Central Air
Fireplace Yes
Heat Source Gas
Exterior
Exterior Feature Deck, Porch Enclosed
Parking Features Private
Pool None
Roof Type Shingles
Lot Frontage 37.74
Lot Depth 134.99
Total Parking Spaces 8
Building
Unit Features Fenced Yard,Park,Public Transit,School
Foundation Other
Read Less Info
Listed by ROYAL LEPAGE IGNITE REALTY
GET MORE INFORMATION




