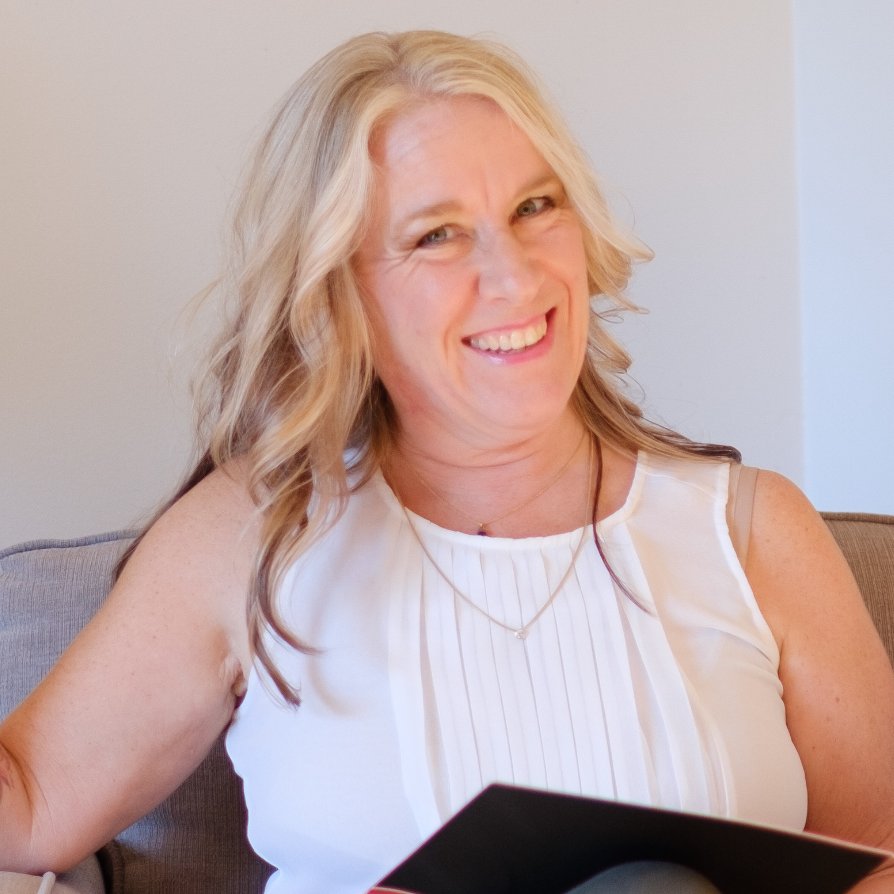
UPDATED:
Key Details
Property Type Single Family Home
Sub Type Detached
Listing Status Active
Purchase Type For Sale
Approx. Sqft 700-1100
Subdivision Mayo Ward
MLS Listing ID X12418657
Style Bungalow
Bedrooms 3
Annual Tax Amount $1,599
Tax Year 2025
Lot Size 0.500 Acres
Property Sub-Type Detached
Property Description
Location
State ON
County Hastings
Community Mayo Ward
Area Hastings
Rooms
Family Room Yes
Basement Full, Finished
Kitchen 1
Separate Den/Office 1
Interior
Interior Features Water Heater Owned
Cooling Central Air
Fireplaces Type Rec Room, Wood Stove
Fireplace Yes
Heat Source Propane
Exterior
Exterior Feature Deck, Landscaped, Privacy, Porch, Year Round Living
Parking Features Private
Garage Spaces 2.0
Pool None
Waterfront Description None
View Garden, Trees/Woods
Roof Type Asphalt Shingle
Topography Level,Open Space,Wooded/Treed
Road Frontage Year Round Municipal Road
Lot Frontage 159.0
Lot Depth 400.0
Total Parking Spaces 6
Building
Building Age 51-99
Unit Features Wooded/Treed
Foundation Concrete
GET MORE INFORMATION




