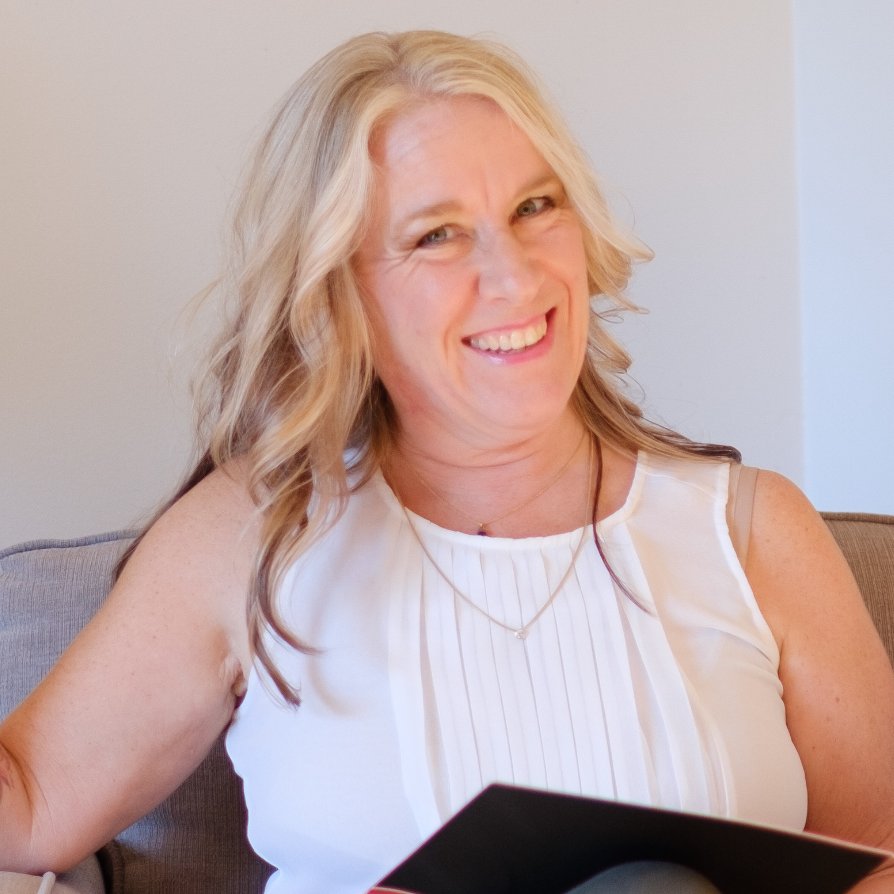
UPDATED:
Key Details
Property Type Single Family Home
Sub Type Detached
Listing Status Active
Purchase Type For Sale
Approx. Sqft 2500-3000
Subdivision Brooklin
MLS Listing ID E12422054
Style 2 1/2 Storey
Bedrooms 6
Annual Tax Amount $9,165
Tax Year 2025
Lot Size 0.500 Acres
Property Sub-Type Detached
Property Description
Location
State ON
County Durham
Community Brooklin
Area Durham
Rooms
Family Room Yes
Basement Finished, Full
Kitchen 1
Separate Den/Office 2
Interior
Interior Features Auto Garage Door Remote, Storage, Water Heater Owned, Water Softener
Heating Yes
Cooling Central Air
Fireplaces Type Electric, Natural Gas
Fireplace Yes
Heat Source Gas
Exterior
Exterior Feature Landscaped, Privacy, Patio, Porch
Parking Features Private Double
Garage Spaces 2.0
Pool Inground, Salt
Waterfront Description None
View Garden
Roof Type Shingles
Lot Frontage 49.88
Lot Depth 110.72
Total Parking Spaces 4
Building
Building Age 16-30
Unit Features Park,School,Fenced Yard,Golf,Public Transit
Foundation Unknown
Others
Security Features Alarm System
Virtual Tour https://tours.snaphouss.com/161carnwithdrivewestwhitbyon?b=0
GET MORE INFORMATION




