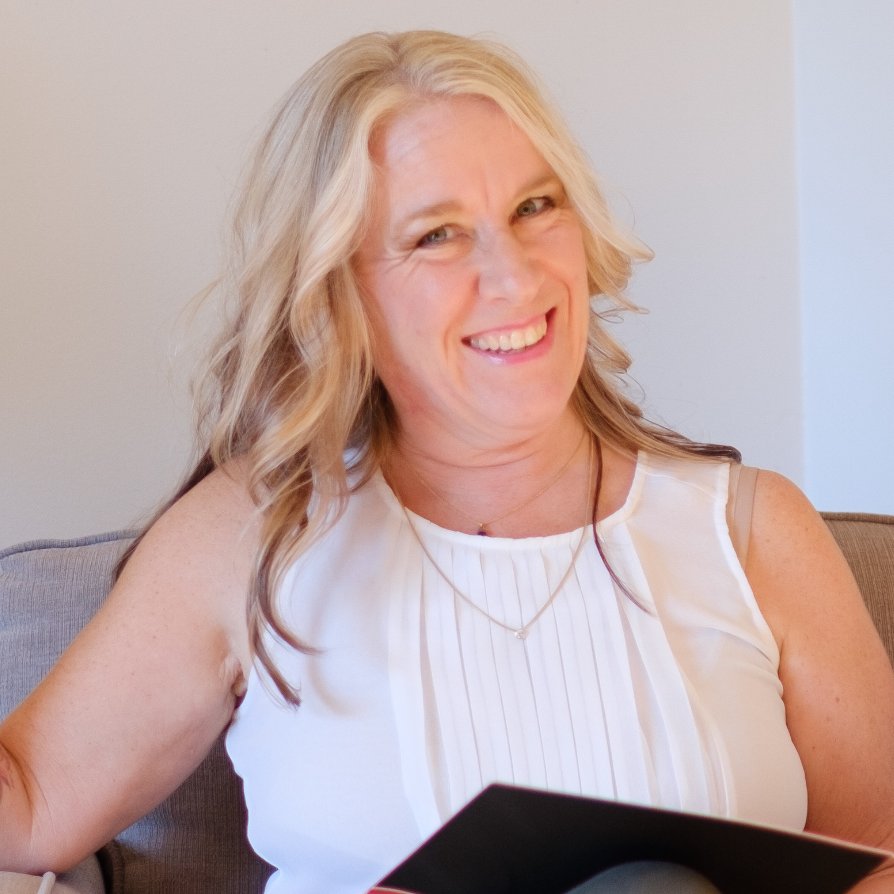REQUEST A TOUR If you would like to see this home without being there in person, select the "Virtual Tour" option and your agent will contact you to discuss available opportunities.
In-PersonVirtual Tour

$649,999
Est. payment /mo
4 Beds
3 Baths
UPDATED:
Key Details
Property Type Single Family Home
Sub Type Detached
Listing Status Active
Purchase Type For Sale
Approx. Sqft 1100-1500
Subdivision Central
MLS Listing ID E12424604
Style 2 1/2 Storey
Bedrooms 4
Annual Tax Amount $4,512
Tax Year 2025
Property Sub-Type Detached
Property Description
Turnkey & Income-Generating! This 2 1/2 - Storey Detached Home Offers 2 Accessory Units w/ Separate Hydro Meters (ESA Approved). Live In One & Rent The Other, Or Rent Both; Upper Rented For $1,900/mo, Lower For $1,800/mo. Features 2+2 Beds, 3 Full Baths, New Floors, Fresh Paint & Renos! Private Backyard w/ Pear Tree & Detached Garage, Perfect As Workshop Space Or w/ Potential For A Laneway/Garden Suite (Buyer To Verify w/ City). Walking Distance To Tribute Communities Centre, Ontario Tech Campus, Schools, Regent Theatre, Costco, Downtown Shops & Restaurants, Transit, And Mins To The Planned Ritson Rd GO. 2nd Floor Stove(23) And Brand New Stacked Washer & Dryer. A Smart Buy In An Evolving Neighbourhood w/ Strong Long-Term Growth!
Location
State ON
County Durham
Community Central
Area Durham
Zoning R5-A
Rooms
Basement Apartment, Separate Entrance
Kitchen 2
Interior
Interior Features In-Law Suite, Separate Hydro Meter, Water Heater
Cooling Central Air
Inclusions 2 Fridges; 2 Stoves; Microwave; 2 Built In Rangehood; 1 Stacked Washer and Dryer, 1 Washer and Dryer. All ELF; HWT; GDO (As is)
Exterior
Parking Features Detached
Garage Spaces 1.0
Pool None
Roof Type Shingles
Total Parking Spaces 5
Building
Foundation Unknown
Read Less Info
Lited by ROYAL LEPAGE TERREQUITY REALTY
GET MORE INFORMATION




