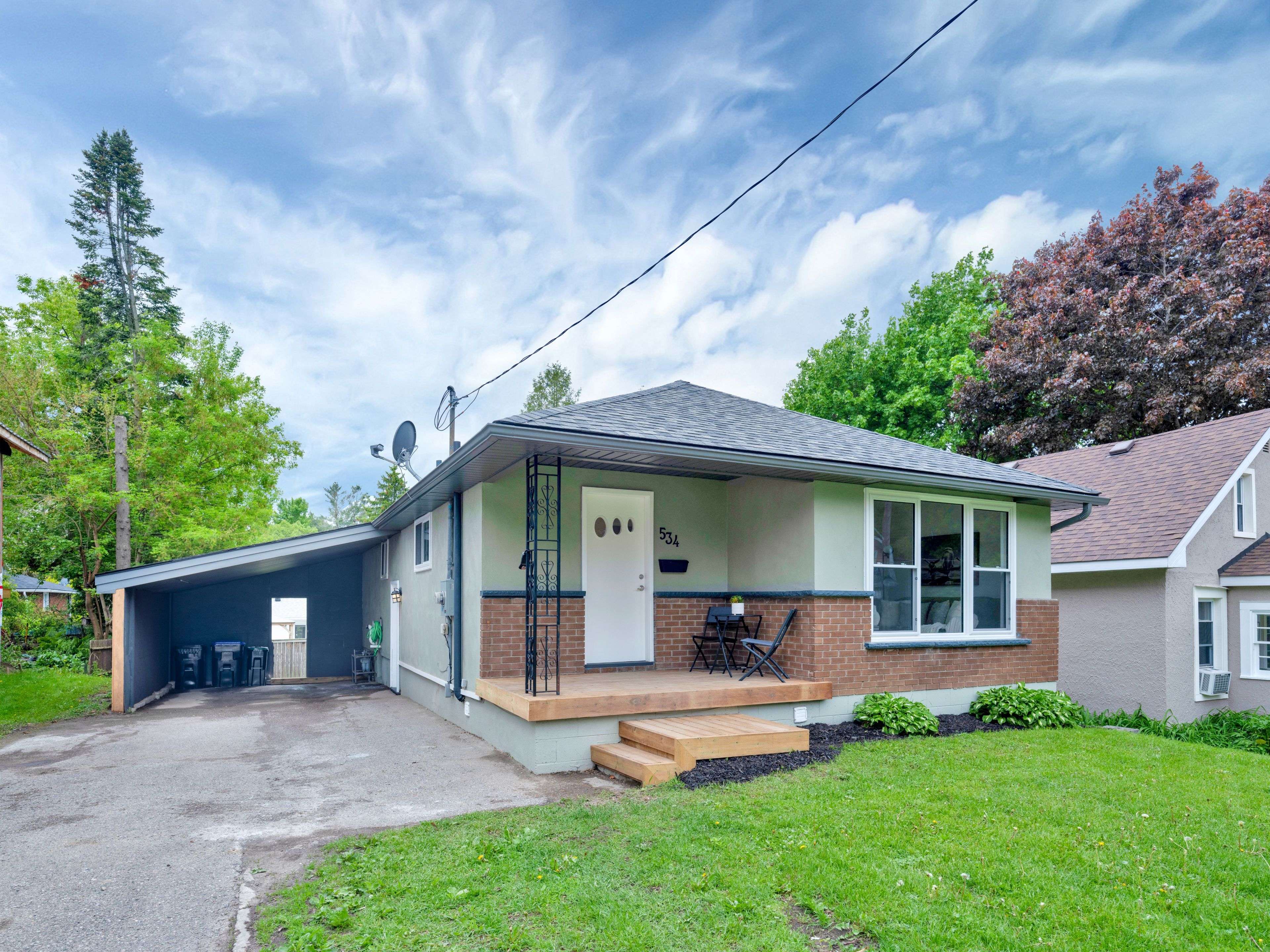For more information regarding the value of a property, please contact us for a free consultation.
Key Details
Sold Price $505,000
Property Type Single Family Home
Sub Type Detached
Listing Status Sold
Purchase Type For Sale
Approx. Sqft 700-1100
Subdivision Midland
MLS Listing ID S12185990
Sold Date 06/22/25
Style Bungalow
Bedrooms 3
Annual Tax Amount $3,021
Tax Year 2024
Property Sub-Type Detached
Property Description
534 Johnson Street in Midland, ON is a turnkey 3-bedroom, 1-bath home with approximately 1,100sq ft of bright, open living space above grade on a 49? 100? lot. Fully renovated from top to bottom, it features a brand-new kitchen with quartz countertops and stainless-steel appliances, all-new upgraded plumbing and lighting fixtures, brand-new windows and a new furnace. On the main level, three generous bedrooms and a modern full bath provide comfortable living, while the walk-out lower level with separate entrance provides the perfect opportunity for a future duplex conversion to maximize income potential, or for use as an in-law suite. Outside, parking for up to three vehicles is accommodated via a private carport and driveway, along with a private backyard oasis. All this just steps from downtown Midlands shops, schools and the Lake Huron shoreline.
Location
State ON
County Simcoe
Community Midland
Area Simcoe
Rooms
Family Room Yes
Basement Separate Entrance
Kitchen 1
Interior
Interior Features In-Law Capability, Primary Bedroom - Main Floor, Water Heater, Water Meter
Cooling None
Exterior
Parking Features Available
Garage Spaces 1.0
Pool None
Roof Type Asphalt Shingle
Lot Frontage 49.0
Lot Depth 100.0
Total Parking Spaces 3
Building
Foundation Block
Others
Senior Community Yes
Read Less Info
Want to know what your home might be worth? Contact us for a FREE valuation!

Our team is ready to help you sell your home for the highest possible price ASAP



