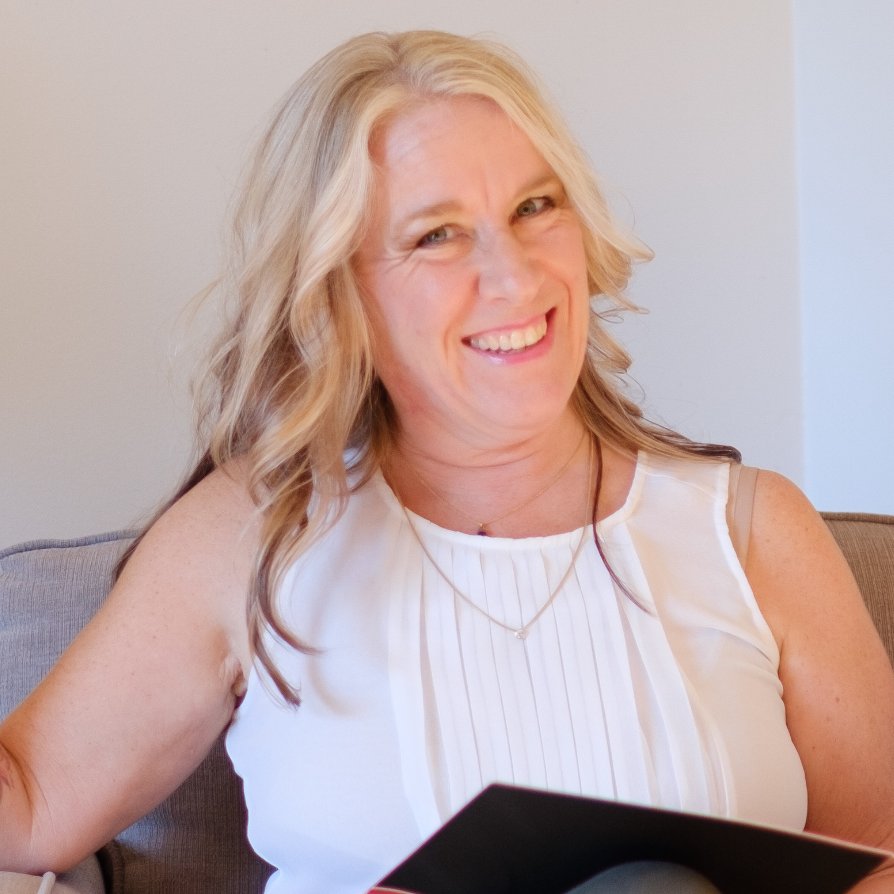For more information regarding the value of a property, please contact us for a free consultation.
Key Details
Sold Price $460,000
Property Type Single Family Home
Sub Type Detached
Listing Status Sold
Purchase Type For Sale
Approx. Sqft 700-1100
Subdivision Ashburnham Ward 4
MLS Listing ID X12291215
Sold Date 09/25/25
Style 1 1/2 Storey
Bedrooms 3
Annual Tax Amount $3,697
Tax Year 2025
Property Sub-Type Detached
Property Description
Endless Potential in a Prime Peterborough Location! This spacious and versatile home presents a rare opportunity for investors, multi-generational families, or those seeking to create their dream property. Featuring 3 bedrooms, 4 bathrooms, and an attached garage, this property is brimming with potential-including the possibility of one or two in-law suites. Offered as is, where is as part of an estate sale, the home is ready for your vision and personal touch. With three separate entrances, including a walkout basement, and sitting on a generous lot with two laneway access points, the layout provides exceptional flexibility for a variety of living arrangements or income-generating options. Located just steps from the Otonabee River, and within close proximity to parks, schools, shopping, and HWY 115, this home offers the best of both convenience and lifestyle. A short walk brings you to Del Crary Park, where you can enjoy free summer concerts and scenic views. Whether you're looking to live in, renovate, or invest-this is a property with limitless possibilities. Don't miss your chance to secure this prime piece of Peterborough real estate.
Location
State ON
County Peterborough
Community Ashburnham Ward 4
Area Peterborough
Rooms
Family Room No
Basement Full
Kitchen 1
Interior
Interior Features In-Law Capability
Cooling Central Air
Fireplaces Number 1
Fireplaces Type Natural Gas
Exterior
Parking Features Private
Garage Spaces 1.0
Pool None
Roof Type Asphalt Shingle
Lot Frontage 60.0
Lot Depth 120.0
Total Parking Spaces 4
Building
Building Age 51-99
Foundation Block
Others
Senior Community Yes
Read Less Info
Want to know what your home might be worth? Contact us for a FREE valuation!

Our team is ready to help you sell your home for the highest possible price ASAP
GET MORE INFORMATION




